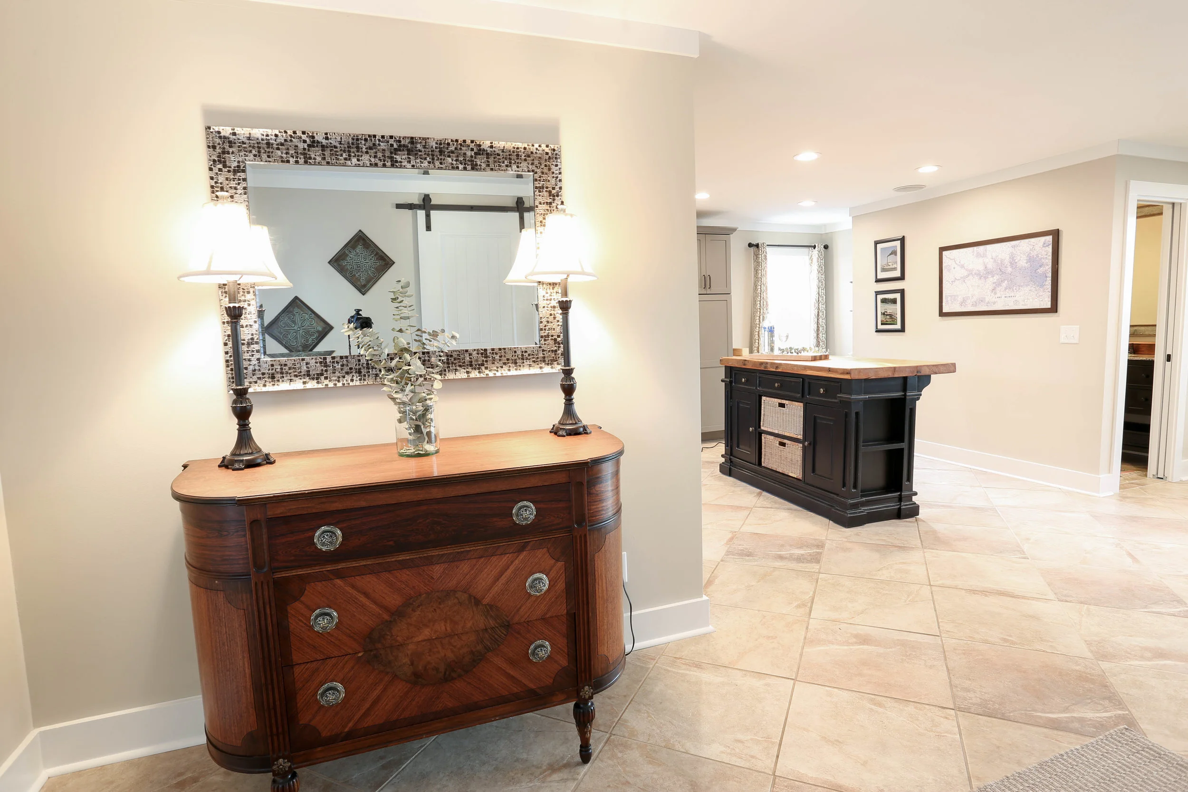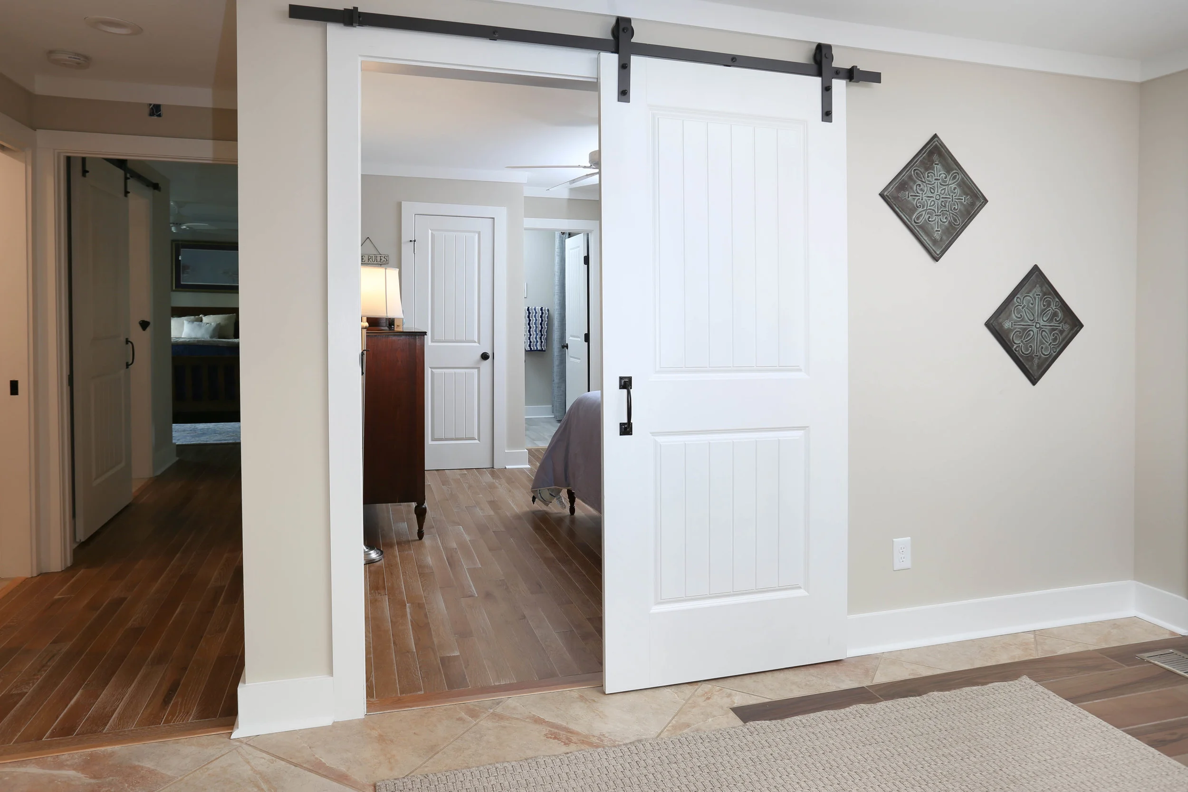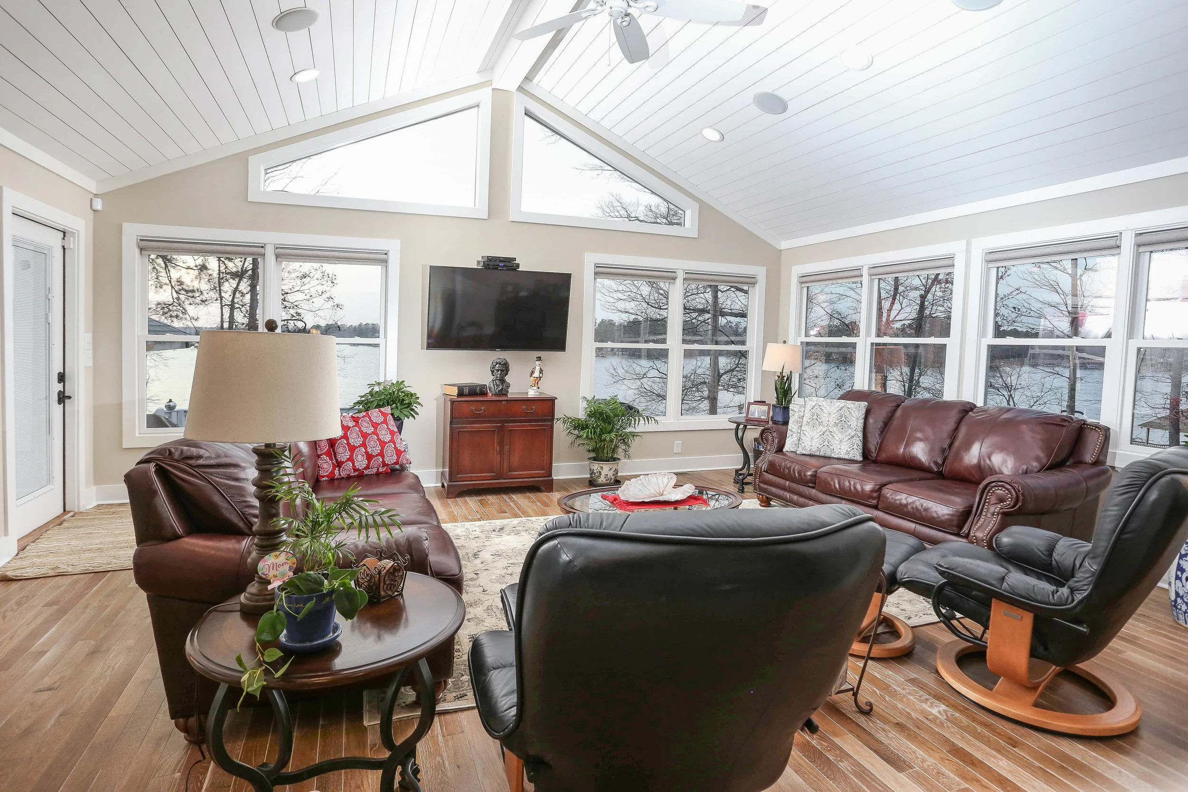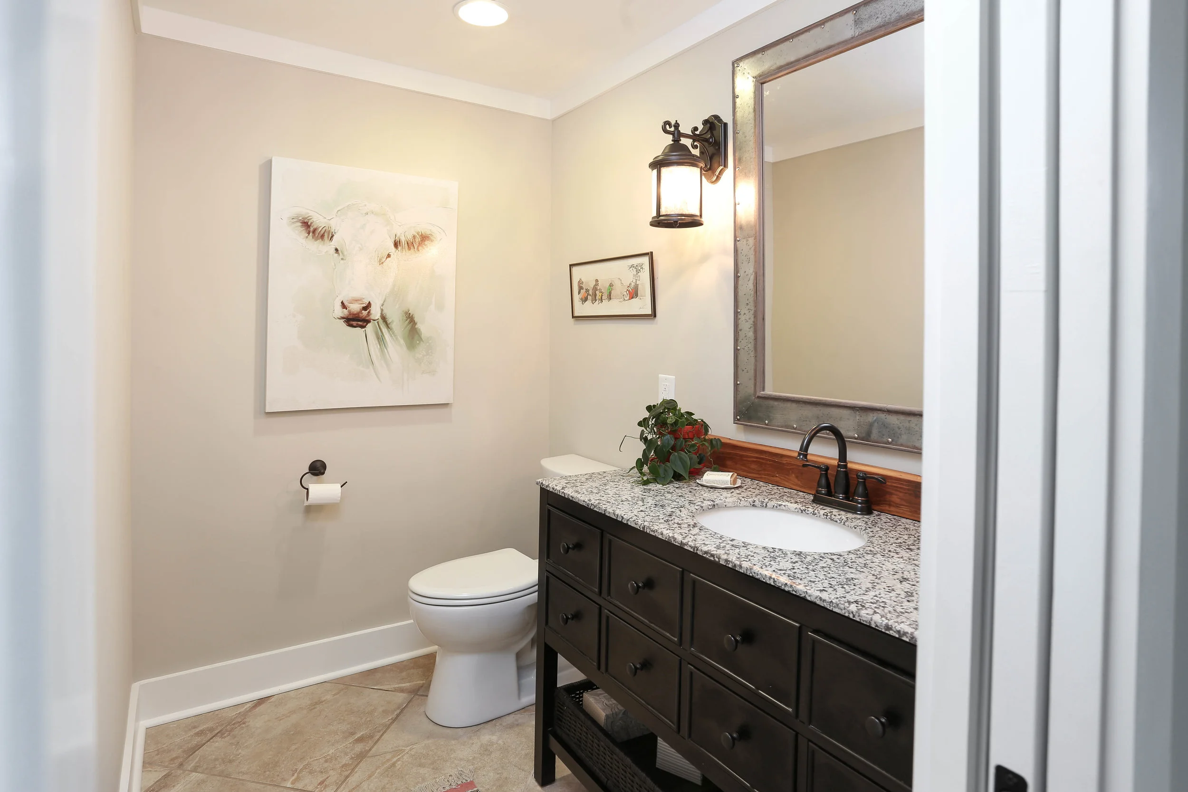
Killian Point Residence
Additional living space and a drastic reconfiguration of bedroom space for a true Master suite. Designed in conjunction with TFO Contracting Solutions.

Floor Plan before and after

Entry
Interior Design and space layout collaboration: Pam Crane Designs
photo: Preston Cook @ www.instagram.com/cooks_look_photography

New Guest Bedroom
Interior Design and space layout collaboration: Pam Crane Designs
photo: Preston Cook @ www.instagram.com/cooks_look_photography

New Living Room
Interior Design and space layout collaboration: Pam Crane Designs
photo: Preston Cook @ www.instagram.com/cooks_look_photography

Dining with Living beyond
Interior Design and space layout collaboration: Pam Crane Designs
photo: Preston Cook @ www.instagram.com/cooks_look_photography

Island and Dining area
Interior Design and space layout collaboration: Pam Crane Designs
photo: Preston Cook @ www.instagram.com/cooks_look_photography

New Guest Bath
Interior Design and space layout collaboration: Pam Crane Designs
photo: Preston Cook @ www.instagram.com/cooks_look_photography
